| Building Name | MUSE Honolulu | Neighborhood | Ala Moana |
|---|---|---|---|
| Address | 1538 Kapiolani Blvd., Honolulu, Hawaii 96814 | ||
| Land Sqft. | – | Year Built | – |
| Total Unit | 315 | Stories | – |
| Floor Plans | Studio, 1~3 Bedrooms | ||
| Living Sqft. | 430〜2,631 Sqft. | ||
| Inclusions | Range/Oven, Refrigerator, Washer/Dryer | ||
| Amenities | Pool, BBQ Area | ||
| Price Range | – | Land Tenure | Fee Simple |
| Expenses (Monthly) | Maintenace Fee: $570〜$3,480- Real Property Tax: – Special Assessment: – Other: – Total: – |
||
| Floor Plans | 9th Floor Plan 15th Floor Plan 16th to 24th Floor Plan 25th to 33rd Floor Plan 34th to 36th Floor Plan 37th Floor Plan 38th Floor Plan | ||
| Comment | MUSE Honolulu is located along Kapiolani Boulevard, just behind the Ala Moana Shopping Center. With easy access to the vibrant areas of Waikiki and Kakaako, it’s an ideal place to enjoy an urban lifestyle. The building offers a total of 315 residences in studio, one-bedroom, two-bedroom, and three-bedroom layouts, with three distinct styles to choose from: Townhomes, Lofts, and Tower Residences. Townhomes are located on the 7th and 8th floors, adjacent to the amenity deck, and consist of six exclusive units. They feature soaring 23-foot (approximately 7 meters) ceilings in the living area, creating a spacious atmosphere and seamless indoor-outdoor entertainment space. Lofts span the 9th to 14th floors with 72 units. They are characterized by floor-to-ceiling glass windows and 10-foot (approximately 3 meters) ceilings, offering a sleek, urban ambiance with exposed concrete finishes. Tower Residences occupy the 15th to 37th floors with 237 units. These homes boast expansive layouts and high-end finishes, including floor-to-ceiling glass windows, engineered wood flooring, Wolf kitchen appliances, Sub-Zero refrigerators, and Studio Becker Architect Collection cabinetry. Residents can enjoy breathtaking views of the Pacific Ocean, mountains, and Honolulu’s skyline. Residents of MUSE Honolulu have access to a wide array of amenities: On the 7th floor: pool, hot tub & cold plunge, BBQ cabanas, children’s playground, private dining room, media lounge, fitness center, golf simulation studio, putting green, and dog park. On the 8th floor: steam room, sauna, treatment room, and yoga & stretch studio for relaxation. On the 40th floor: a sky lounge offering stunning panoramic views. A dedicated residential specialist is available 24/7 to ensure a comfortable and refined lifestyle. MUSE Honolulu offers the perfect blend of urban convenience and resort-style relaxation. |
||
Location
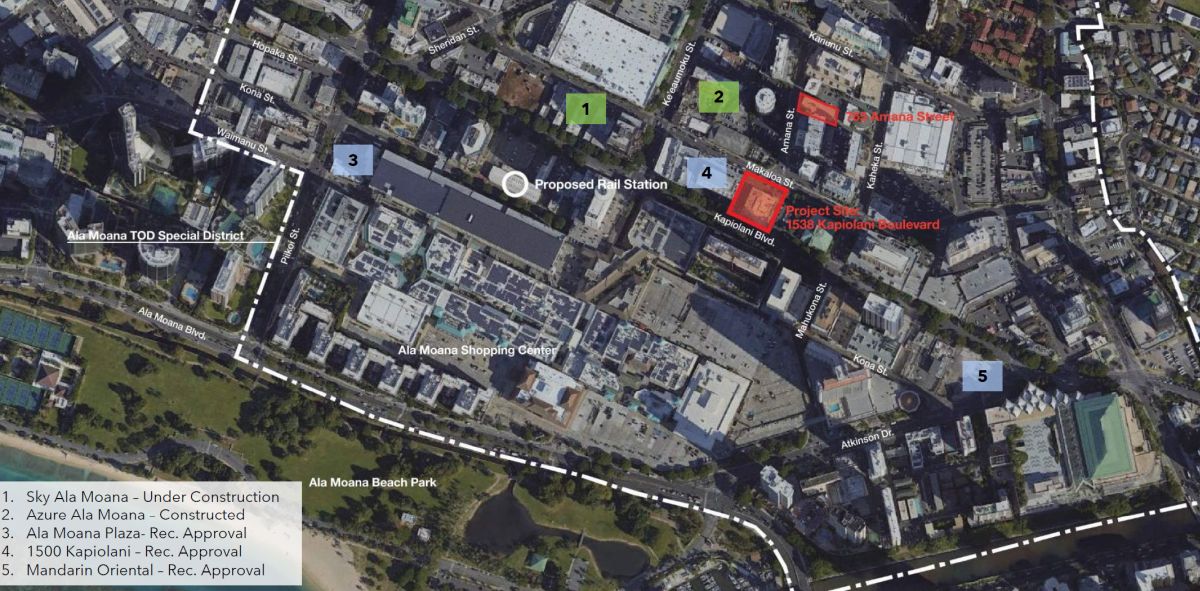
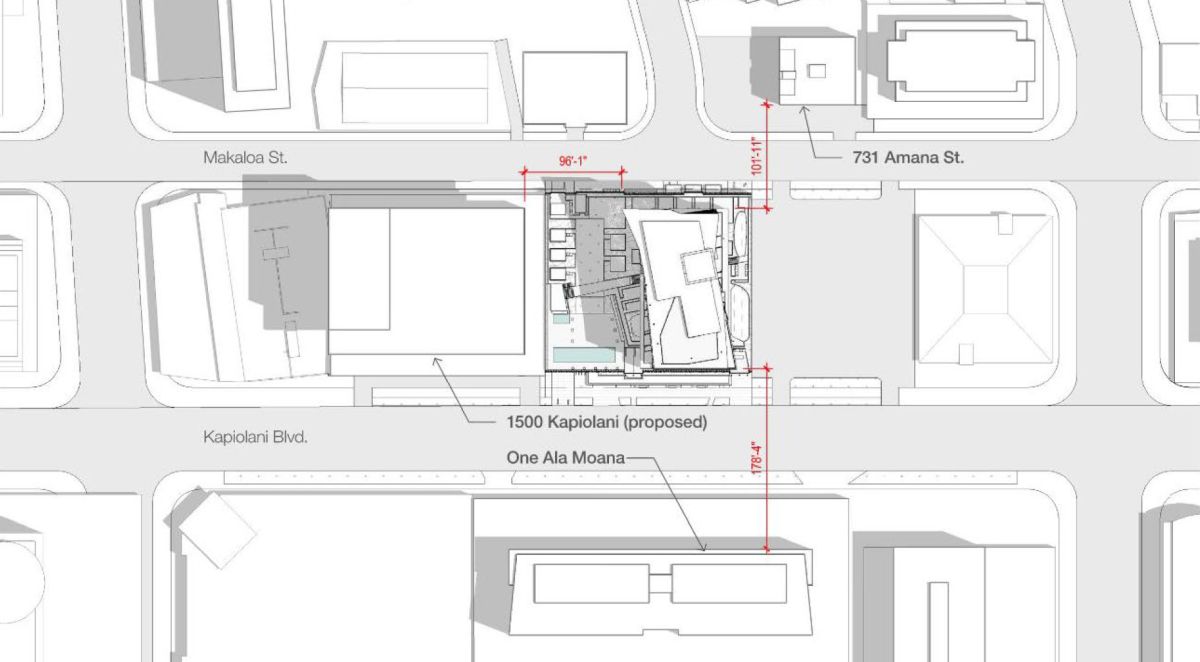
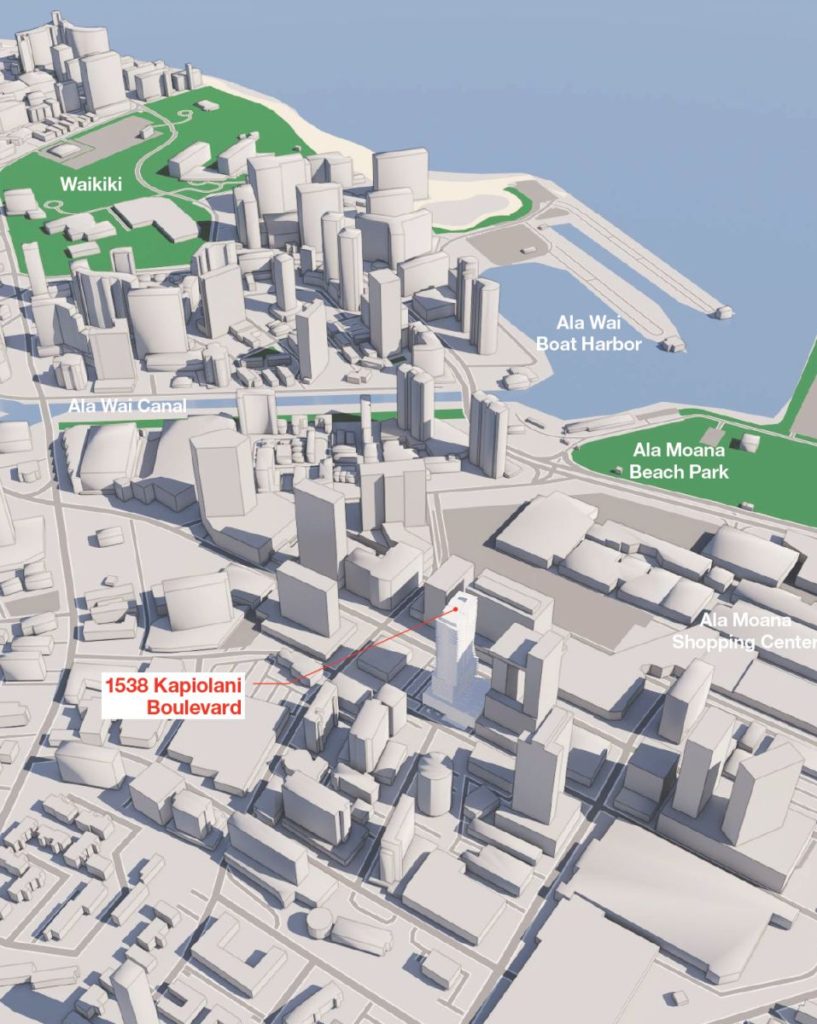
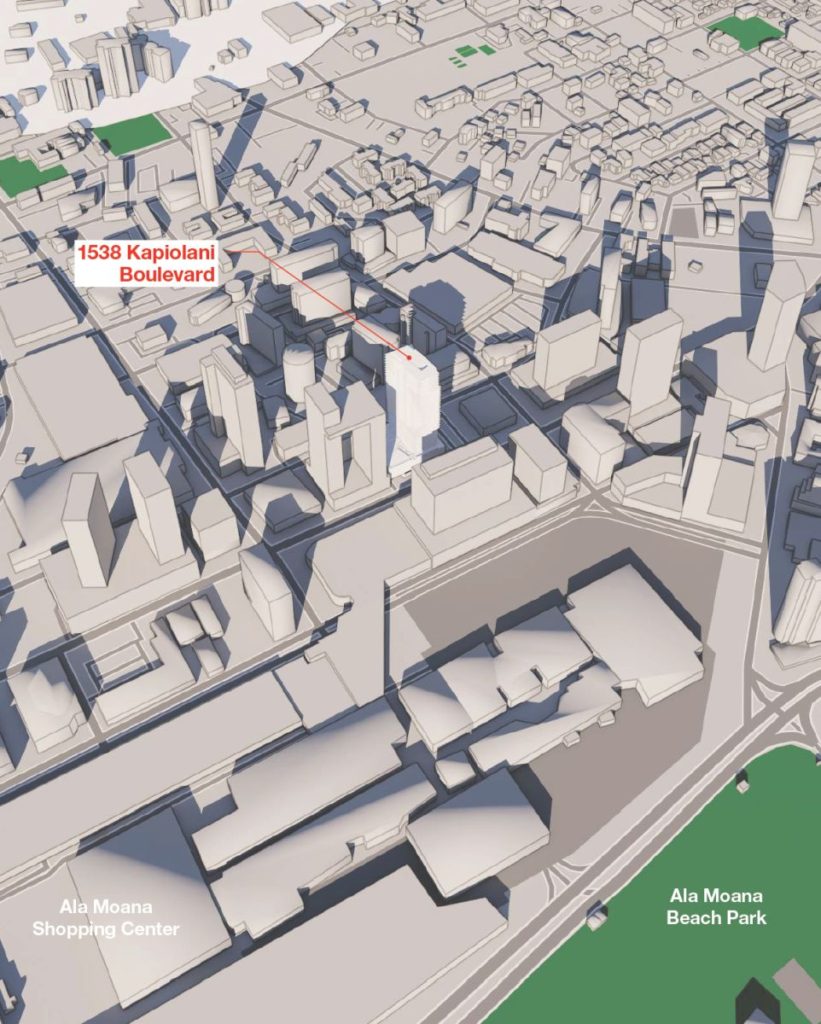
Located along Kapioalani Street, on the mountain side of Ala Moana Shopping Center.
Directly behind One Ala Moana.
Exterior Views
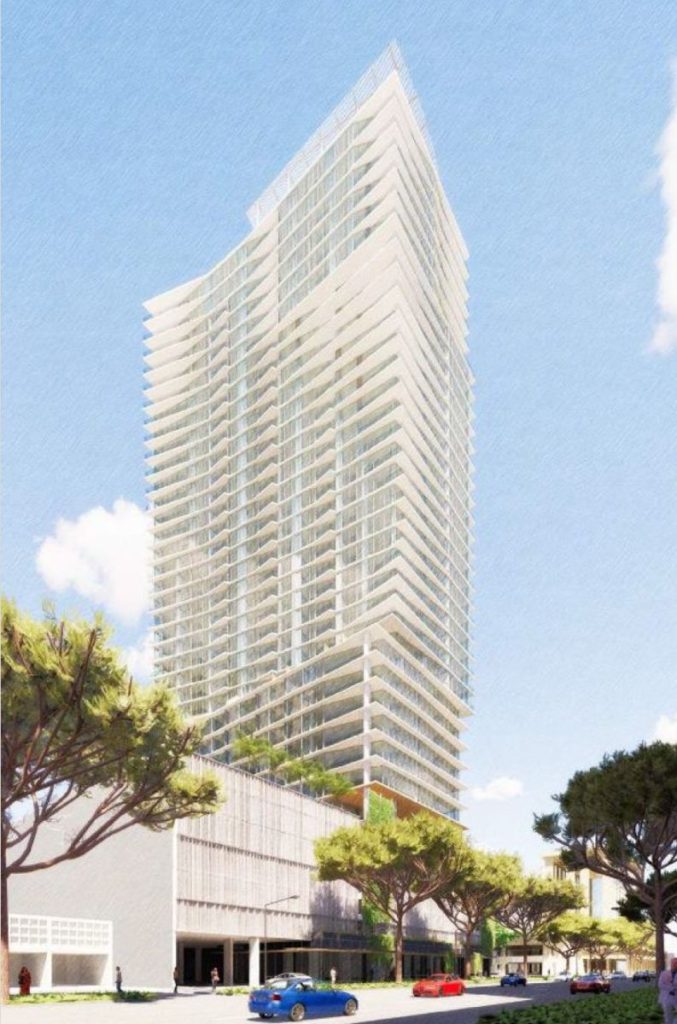
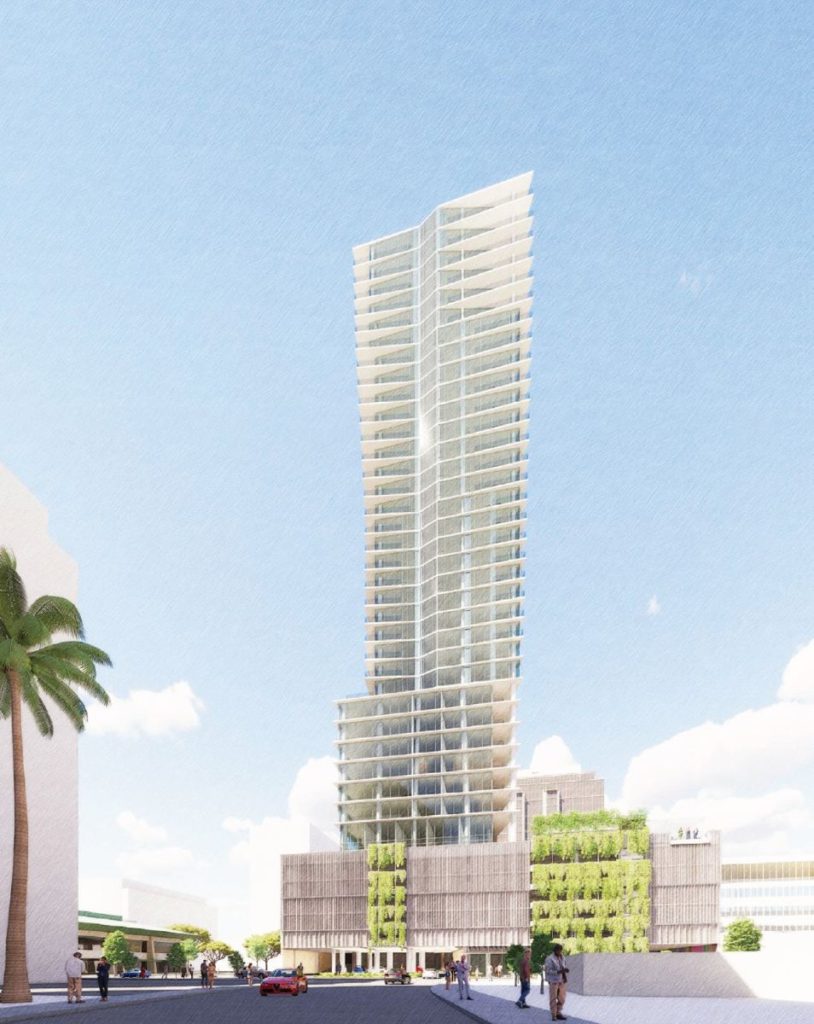
Exterior view from Amana Street
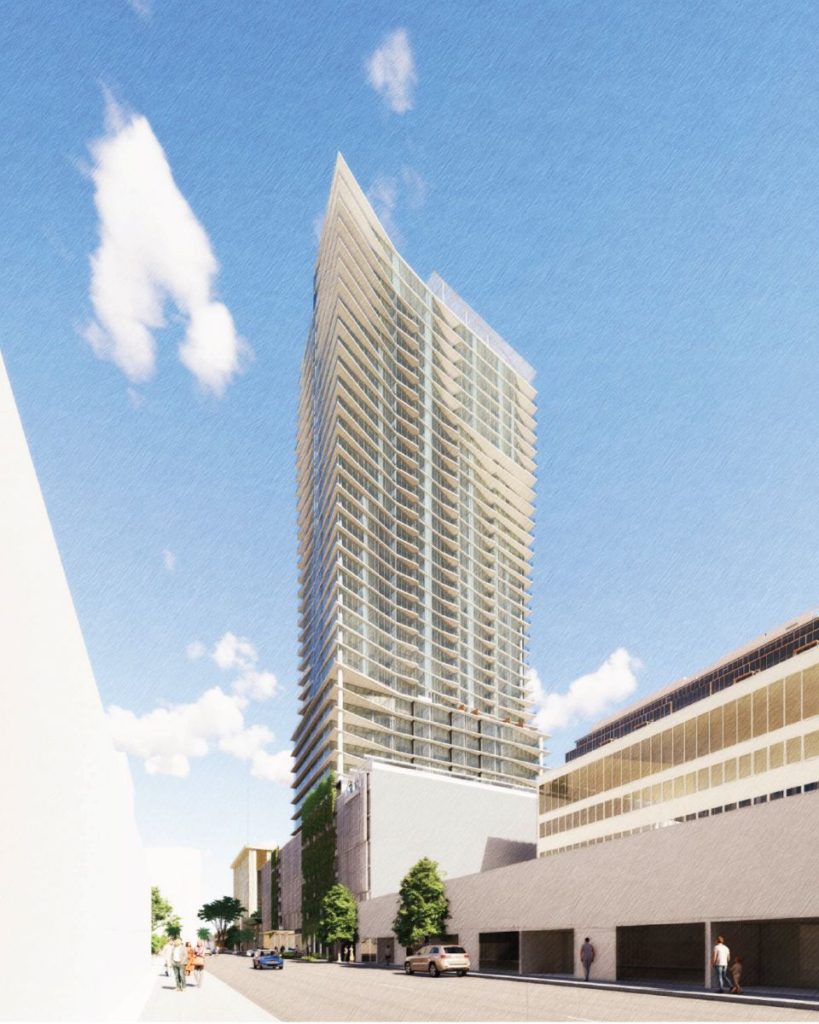
Exterior view from Makaloa Street
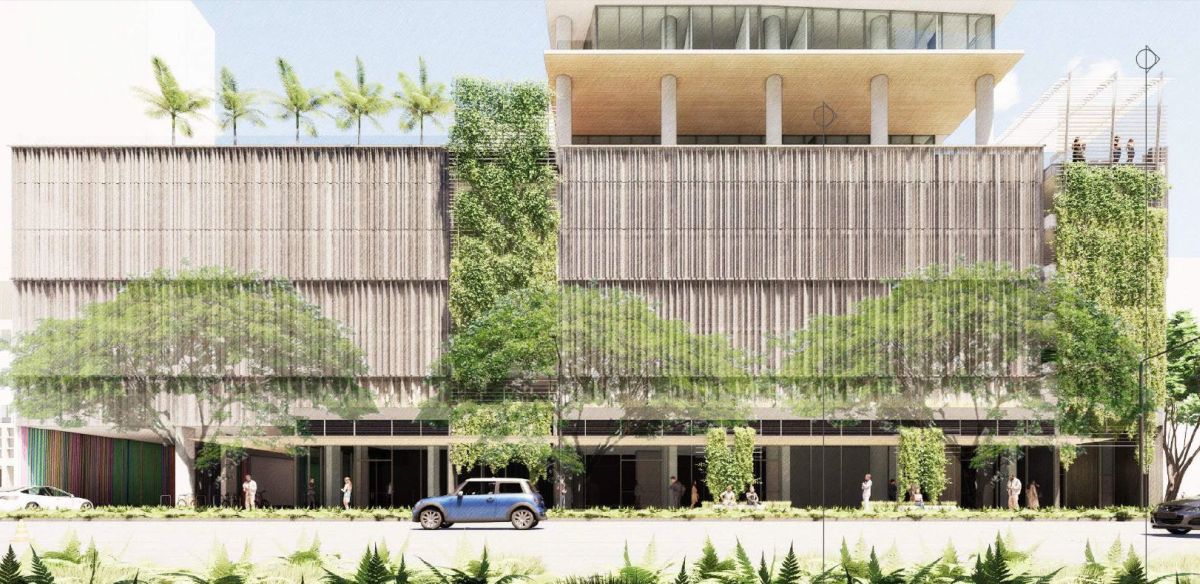
Exterior view from Kapioalani Street
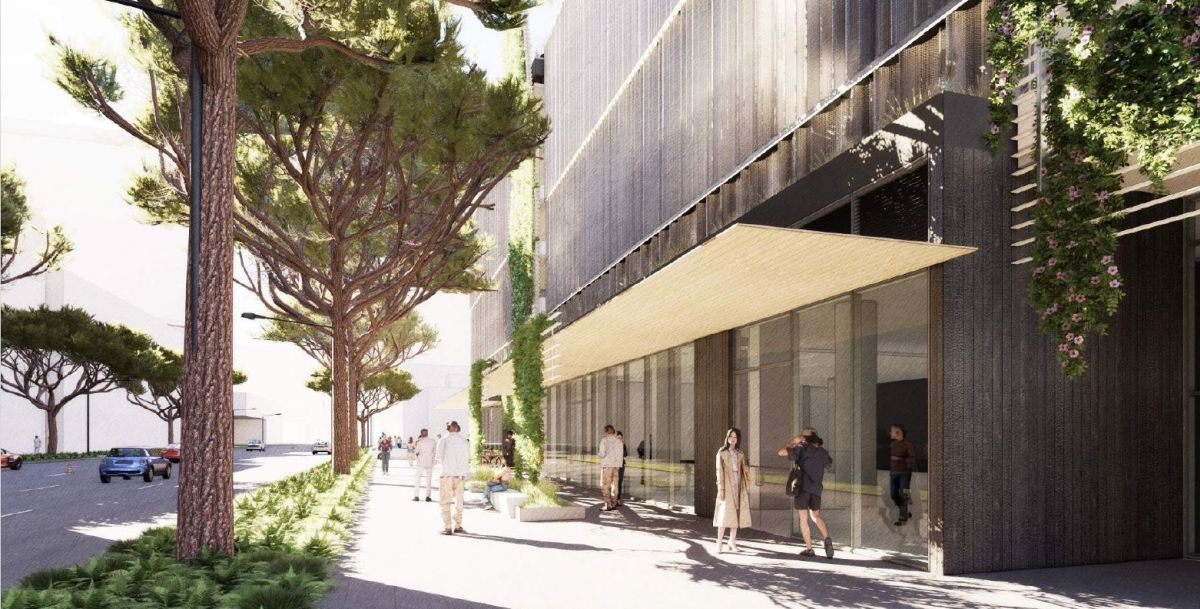
Exterior view from Kapioalani Street
Ground Floor Plan
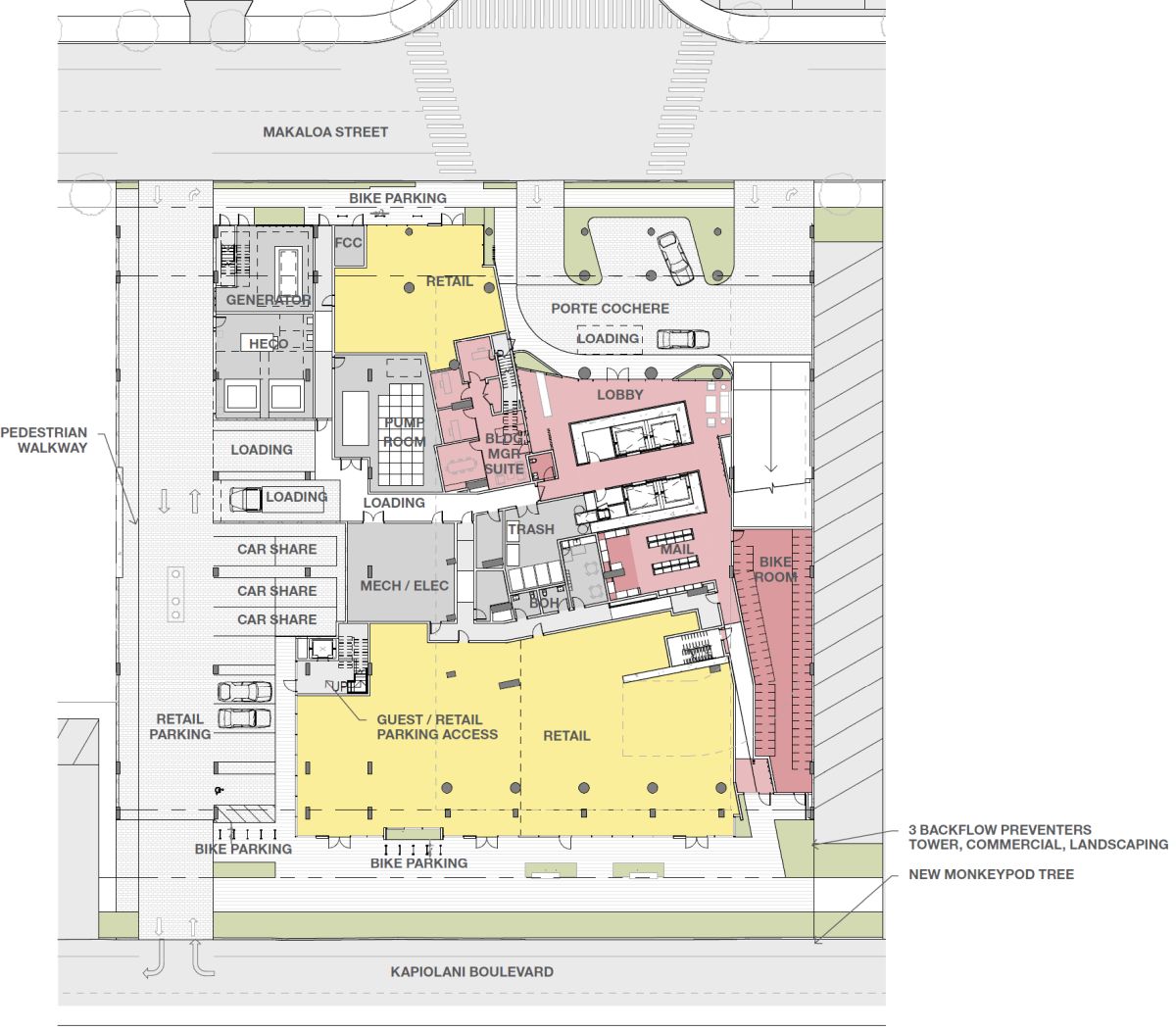
Landscape Concept
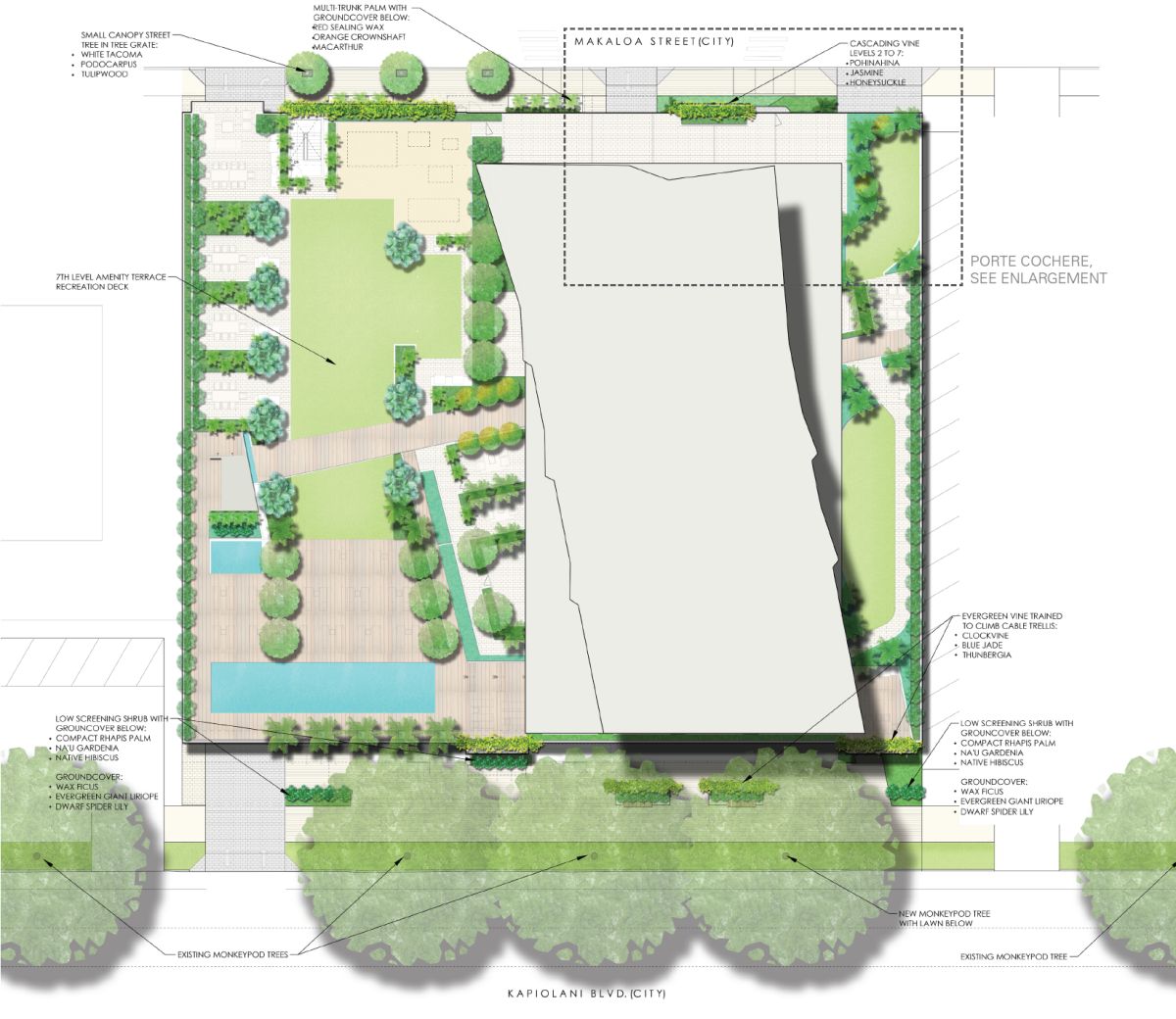
Floor Plans
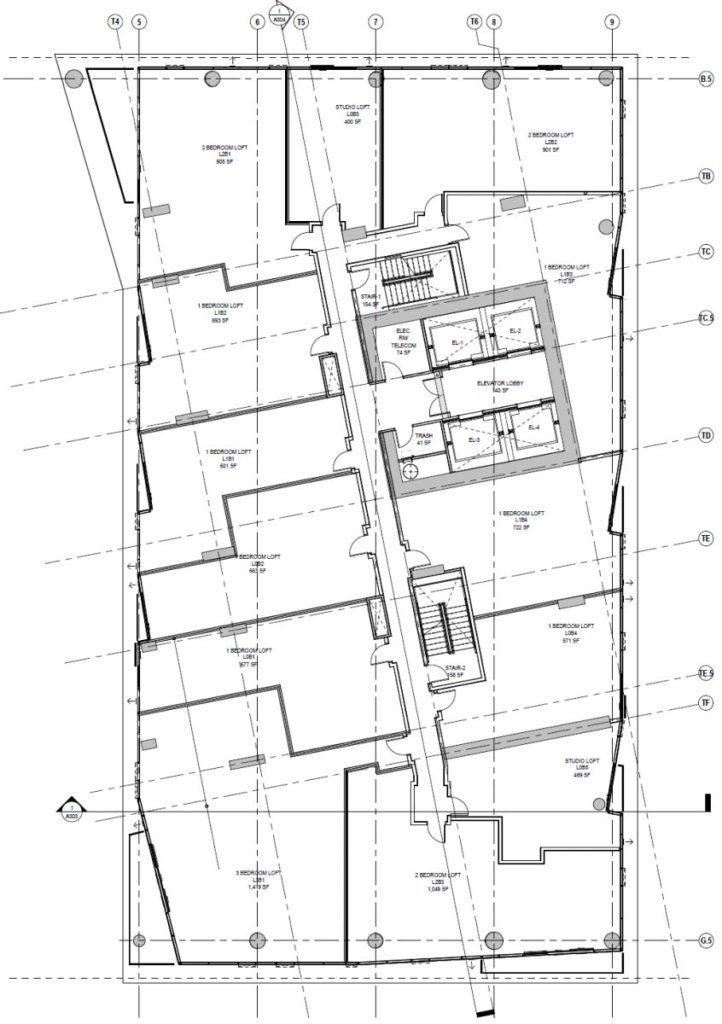
9th Floor Plan. The two oceanfront units are a 3-bedroom and a 2-bedroom. Additionally, there are 2 studio units, 6 1-bedroom units, and 2 2-bedroom units.
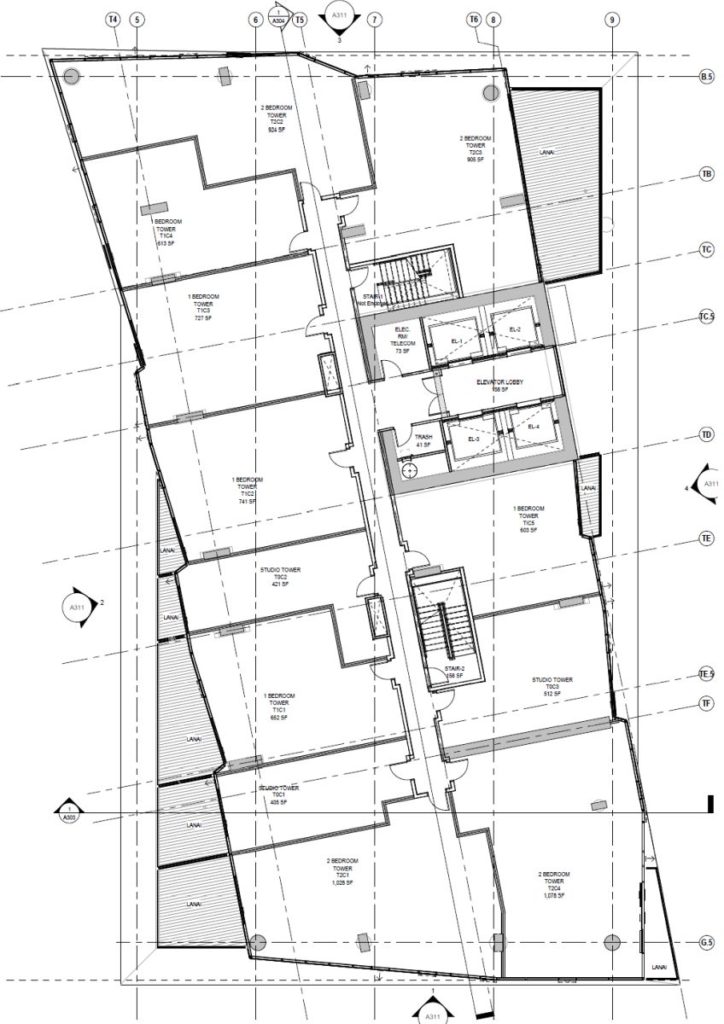
15th Floor Plan. The two oceanfront units are two 2-bedroom units. Additionally, there are 3 studio units, 5 1-bedroom units, and 2 2-bedroom units.
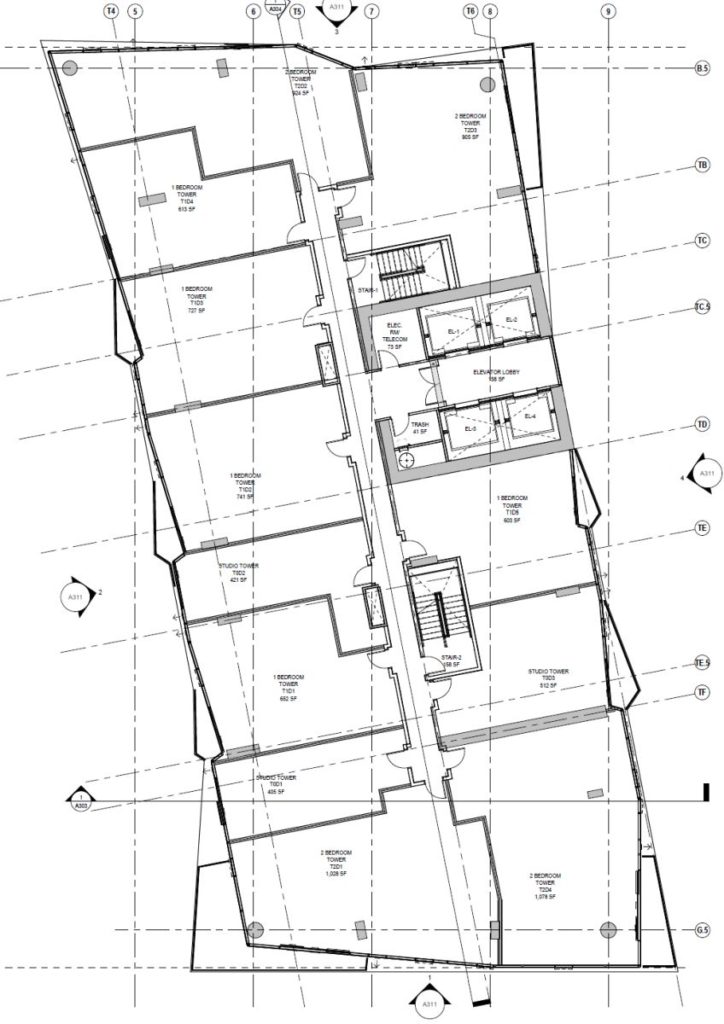
Floor Plan for Floors 16–24. The two rooms facing the ocean front are both 2-bedroom units. Additionally, there are 3 studio units, 5 1-bedroom units, and 2 2-bedroom units.
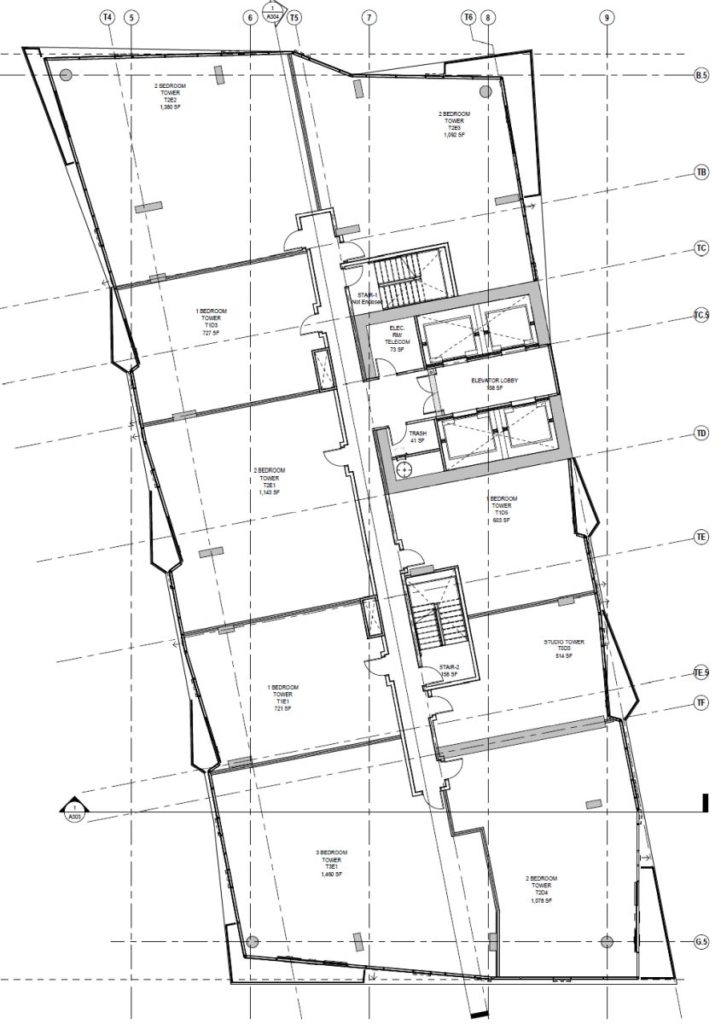
Floor Plan for Floors 25–33. The two rooms facing the ocean front are a 3-bedroom unit and a 2-bedroom unit. Additionally, there is 1 studio unit, 3 1-bedroom units, and 3 2-bedroom units.
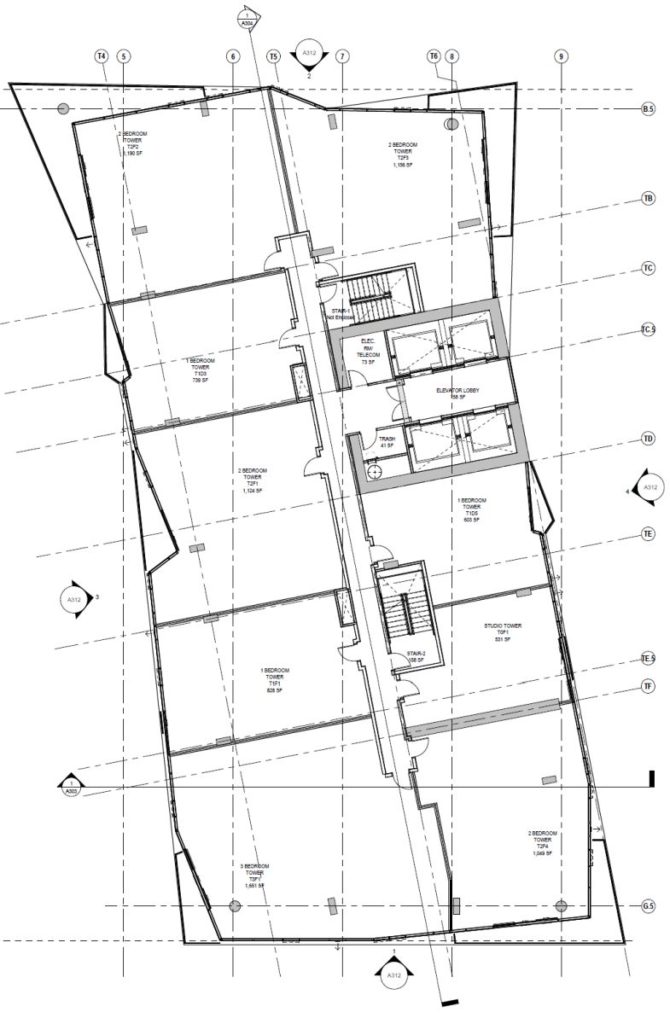
Floor plan for Floors 34–36. The two ocean-facing rooms are a 3-bedroom type and a 2-bedroom type. Additionally, there is one studio, three 1-bedroom units, and three 2-bedroom units.
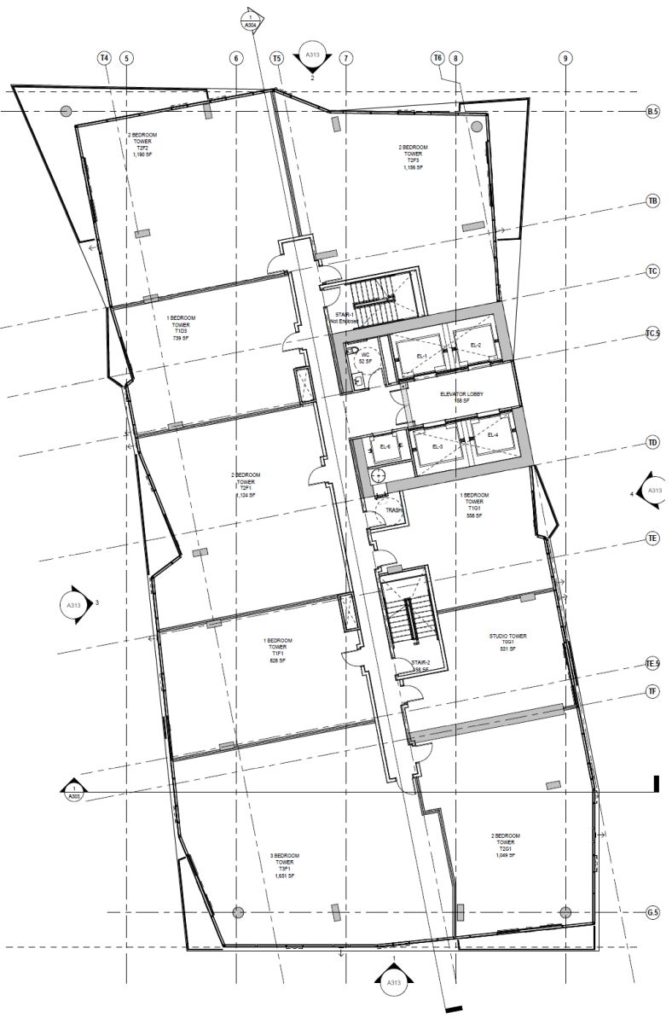
Floor plan for Floor 37. The two ocean-facing rooms are a 3-bedroom type and a 2-bedroom type. Additionally, there is one studio, three 1-bedroom units, and three 2-bedroom units.
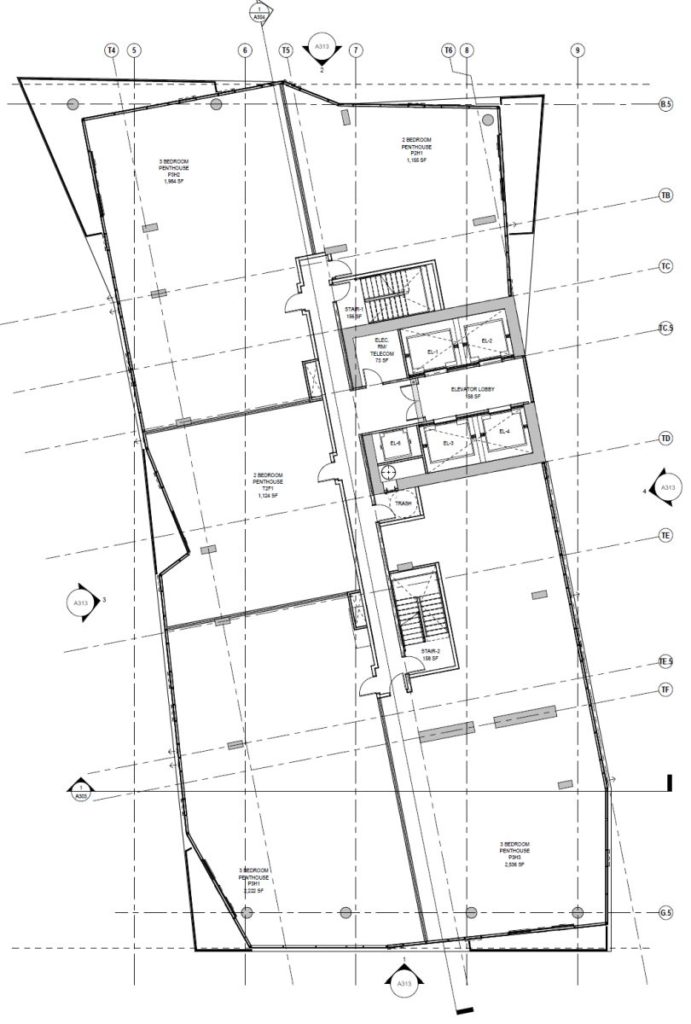
Floor plan for the 38th floor. The two rooms facing the ocean front are both 3-bedroom types. Additionally, there are two 2-bedroom units and one 3-bedroom unit.
1538 Kapiolani Tower Inquiry
●Register for information on 1538 Kapiolani Tower:
We will send you new information about 1538 Kapiolani Tower.








